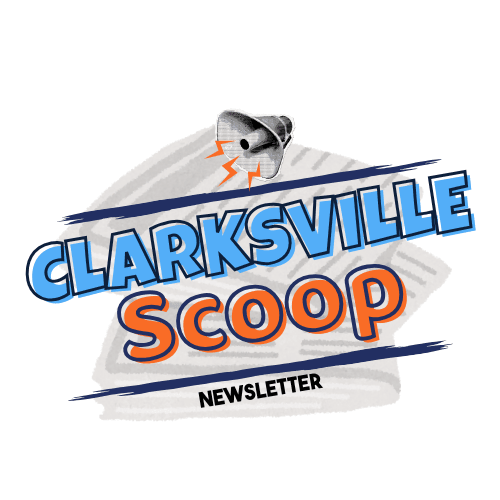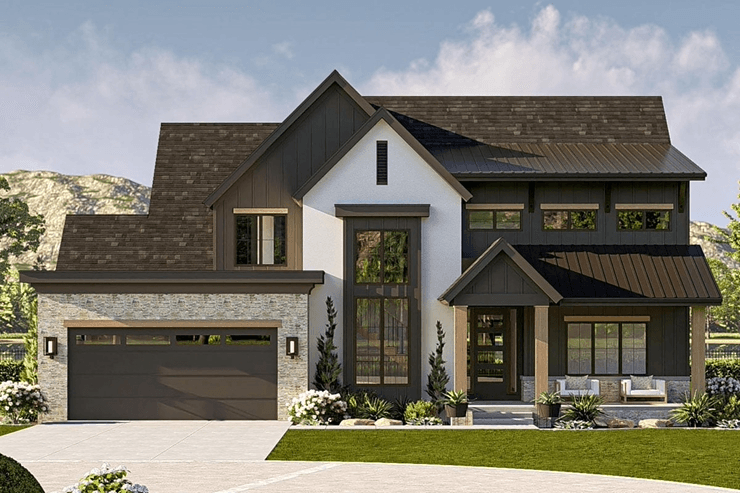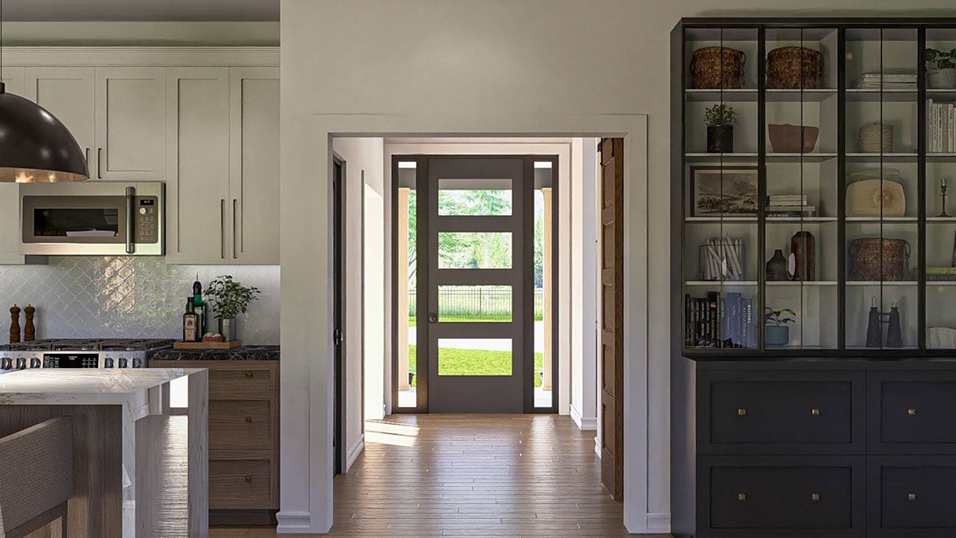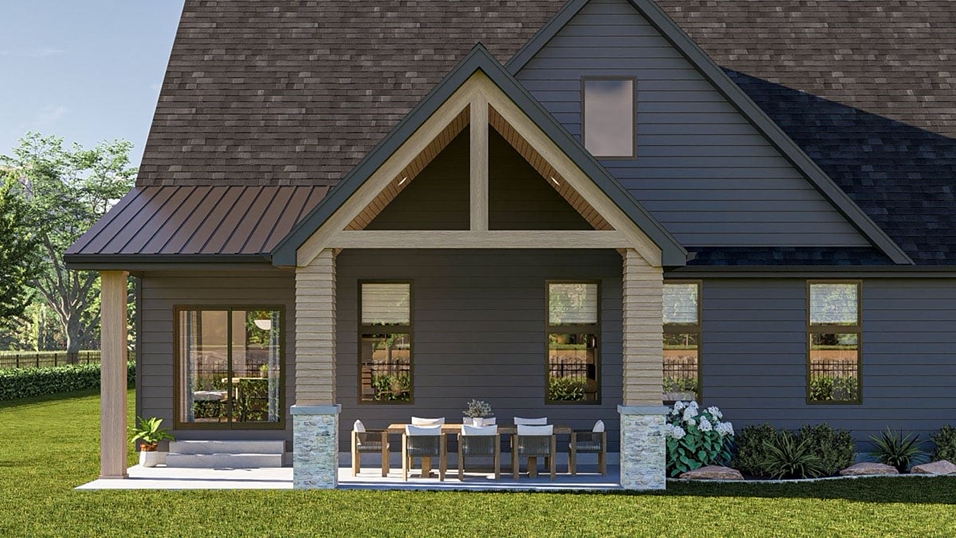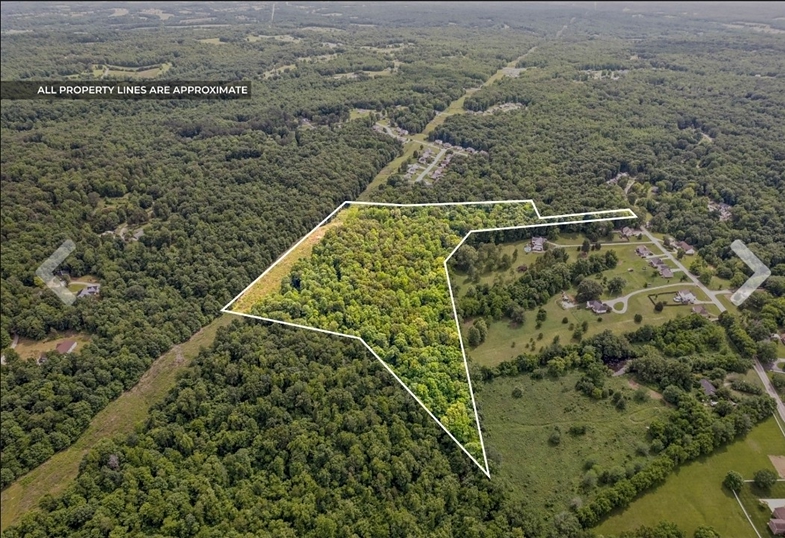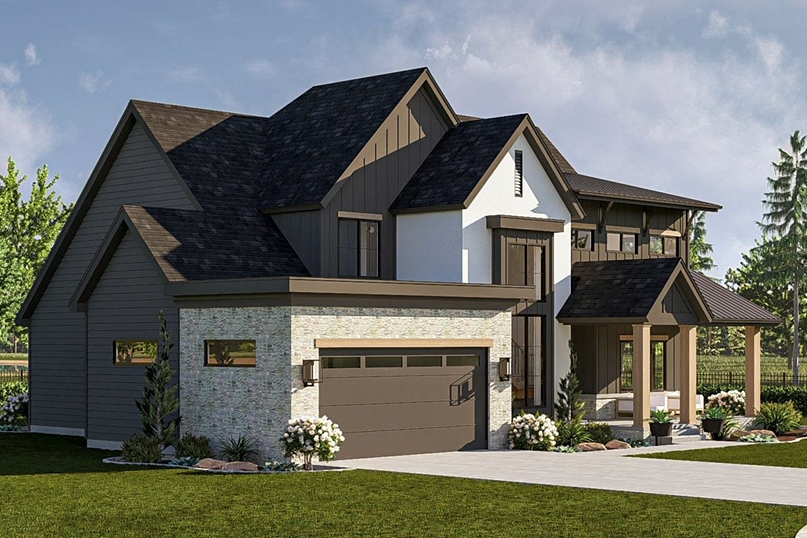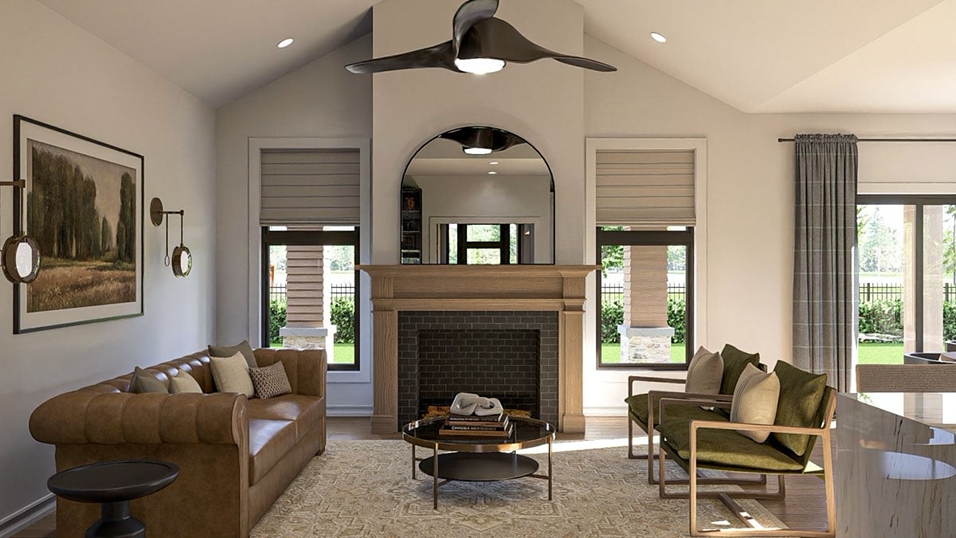The Clarksville Scoop
Archives
Custom Creekside Retreat on 16 Wooded Acres in Clarksville
SIGN UP FOR OUR NEWSLETTER
Custom Creekside Retreat on 16 Wooded Acres in Clarksville |
A to-be-built contemporary home on a private, 16-acre tract with creek views and room to roam. |
Looking for a home? Your SEARCH for a home actually starts with a Mortgage Professional! Contact Travis Egan at travis@travisegan.com / (931) 208-6280 to get your finances in order.
ALSO, need and introduction to a top notch Realtor in Clarksville, Please email me at TheClarksvilleScoop@gmail.com - I can learn more about your needs and introduce you to a GREAT Realtor!
You turn off Salem Road onto Ferry Road, follow a gravel drive past a small real estate sign, and the noise of town drops away. Ahead, the homesite opens up between the trees, with woods slipping down toward a creek and a wide sky overhead. This is 1 Ferry Rd: a custom build on 16.06 acres where the house is designed, but the finishes – and the lifestyle – are still yours to shape.
Inside the Home
The planned home at 1 Ferry Rd is a 3,009-square-foot, two-story residence with four bedrooms and three baths (two full, one half). It’s new construction set for 2025, so you’re not walking into someone else’s choices; you’re stepping into a layout that already works, with the freedom to decide how it looks and feels.
The main level centers on an open floorplan: an entrance foyer leading into a high-ceiling living area with a fireplace, flowing directly into the kitchen and dining space. The kitchen is designed around a central island, double ovens, and a walk-in pantry or butler’s pantry – the kind of setup that makes it easy to spread out for weeknight dinners or bigger gatherings. Flooring is planned as a mix of wood and tile in the main areas, with carpet in the bedrooms for softer underfoot comfort.
A main-level bedroom is planned as the primary suite, with a walk-in closet and an ensuite bath. Upstairs, additional bedrooms and baths give everyone their own space, with extra closets built into the plan so storage isn’t an afterthought. A bonus flex room adds another layer of versatility – it’s drawn to work as a home office, guest space, hobby room, or media room, depending on what you actually need day to day.
Because this is a to-be-built custom home, the finishes are intentionally left open. Within the builder’s package, you can select countertops, cabinetry, lighting, and flooring, so the same floorplan can lean modern, farmhouse, traditional, or something in between. The structure – open layout, high ceilings, fireplace, functional kitchen, and good bedroom distribution – is already in place; the personality is up to you.
Life Outside & Around Town
Outside the walls, the lot is the star. The home will sit on approximately 16.06 acres with a rolling, wooded slope, water views, and a creek on the property. The land is described as private, with a mix of trees and open areas, so you get that “tucked away” feel without being hours from town.
Plans call for an attached two-car garage and outdoor living spaces such as a deck, giving you a place to step out, look over the trees, and listen to the water moving below. With this much ground, you can imagine trails through the woods, garden spots, or just leaving it natural and letting the landscape do the work.
On the practical side, 1 Ferry Rd is in Montgomery County’s 37040 ZIP code, in the Montgomery County School District. Nearby schools listed for the property include Cumberland Heights Elementary, Montgomery Central Middle School, and Montgomery Central High School. From Ferry Rd, you can drive back toward central Clarksville for shopping, dining, and riverfront events, or head across town toward regional employers and Fort Campbell with straightforward road access.
What Makes It Stand Out
Three things set this property apart: the acreage, the water, and the flexibility. Sixteen wooded acres with a creek and water views is not a typical subdivision lot; it feels closer to a private retreat, while still being within a reasonable drive of Clarksville amenities.
Second, this isn’t a “take it or leave it” spec home. The 4-bedroom, 3-bath, 3,009-square-foot plan is already drawn, but you have the ability to choose your own finishes – and potentially adjust the floorplan within builder guidelines – so you’re personalizing something structurally sound rather than starting from scratch. There is also an option noted in the listing to purchase the land separately under a different MLS number if you want to approach the build in a different way.
|
